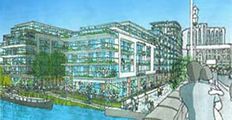|
Derek Woodman of the Kew Society expresses disquiet about the "not very distinguished" development planned at Kew Bridge and the record of the developer
Richmond Council's leader has already deemed the scheme "not very distinguished", while an architect called it "horrendously condensed". (See picture right) St. George's current plans show a 6 metre high ground floor which will make the mass next to the river equivalent to five storeys nearer the bridge and six storeys upstream (where the building would also be much closer to the river). The blocks then rise in one storey increments and include an 11 storey tower. Including the higher ground floor and lift gear on the roof (not referred to by St. George) the tower will be equivalent to more than 12 storeys and will therefore be clearly visible from Kew Gardens. A Strategic Location The site itself is of substantial (but divergent) interest to developers and community groups for a number of reasons:
Developers have several reasons for wanting to pursue the building program urgently:
James Debney of Thames Landscape Strategy has said "utmost care should be taken of this site given its location on the river and that it is directly opposite Kew Gardens, which is in the middle of a bid for World Heritage Status". Developer's Community RecordThe fact that St. George is the developer has itself caused considerable local disquiet. In large part the concern stems from previous cynical actions by St. George and its sister company St. James (a joint venture with Thames Water) in developing two large Kew riverside sites slightly downstream on the opposite bank. These two companies have shown a common strategy of generally disregarding community views, avoiding community investment and exploiting deficiencies in the planning process. A common tactic has been repeatedly to submit multiple planning applications that amend originally accepted proposals. If the first of the multiple applications is rejected, the next one can be amended to take account of the reasons for rejection, while itself remaining in the queue for consideration. The result is a continual stream of smaller changes that, in aggregate, cause the final development to be substantially different from its originally consented form. Buildings on the St. James site for example were first approved assuming they had pitched roofs but have ended up with flat roofs and an extra floor inserted. The overall height that is considered by the planning authorities is equivalent, but the architectural form seen by the community is very different. The number of units available for the developer to sell is of course much higher. In March 2003 St. George submitted a planning amendment to add an extra floor to one block in their development located in front of the National Archives (formerly the Public Record Office). The plans submitted make no attempt to show how the extra floor will look from the river despite this being a critical consideration in granting consent for the original application. The planning authorities can only look at each application on its specific merits and will generally not pursue a legal process because of the risk of having legal costs imposed against them if a dispute went to court. Click here for further details of these developers' actions in relation to the Kew riverside sites or here for information about their chopping of riverside trees in front of the site. St. Georges Public Record Office DevelopmentAfter twelve years and five appeals against the council's rejection of the plans, the Secretary of State, John Prescott, announced on March 16, 2001 that he would allow the development by St. Georges (ultimately owned by the Berkeley Group plc) to go ahead on the riverside site next to the Public Records Office. Only two months later and planning permission was sought for what looks suspiciously like the Berkeley Group plc's creeping expansion tactics as employed by the St. James's joint venture for the Kew Sewage Works site. Many in the community, including the Kew Society and local government, have fought to try to ensure that this development respects the sensitive riverside location and scale of the rest of Kew. Sadly the Secretary of State did not accept these views and granted consent for six blocks of flats providing 192 units (including 48 affordable housing units). The St. Georges's development, together with the adjacent St. James's site (also Berkeley Group), will increase the population of Kew by an estimated 25% over the next few years. The impact of this will be most significant in those areas where current facilities are already very strained including transportation, health, traffic and education. Despite the developer making enormous amounts of money from the sale of these properties, the whole community is being expected to bear the social costs. St. Georges's application in May 2001 seeks permission to build a two storey sales office with a three-bedroomed flat in the area originally designated for car parking. This is not the usual temporary cabin type structure used for a sales office, but a permanent building that could be just the first step in a process to ramp up the scale of the development. Although we shall monitor activities closely, the Berkeley Group's apparent practice of ignoring the spirit of their planning consents is now notorious. May 22, 2003 Article originally published on The Kew Society�s Website which is regularly updated and can be found at www.kewsoc.org.uk. Republished with kind permission Developers unveil plans for a �landmark� building on the riverside by Kew Bridge
|
 Over
10 years ago Scottish Widows demolished buildings at the Brentford
end of Kew Bridge to leave a large cleared site fronting the
Over
10 years ago Scottish Widows demolished buildings at the Brentford
end of Kew Bridge to leave a large cleared site fronting the